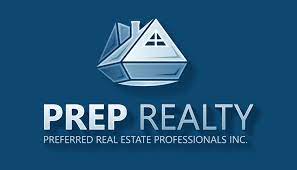-
120 Castlebrook Rise NE in Calgary: Castleridge Detached for sale : MLS®# A2281926
120 Castlebrook Rise NE Castleridge Calgary T3J 1P1 OPEN HOUSE: Jan 31, 202601:00 PM - 04:00 PM MSTOpen House on Saturday, January 31, 2026 1:00PM - 4:00PM$469,000Residential- Status:
- Active
- MLS® Num:
- A2281926
- Bedrooms:
- 5
- Bathrooms:
- 2
- Floor Area:
- 1,007 sq. ft.94 m2
OPEN HOUSE SATURDAY JANUARY 31, 2026 1PM-4PM. Welcome to 120 Castlebrook Rise NE! This charming, well maintained corner lot bungalow offers both comfort and potential. The main level features 3 spacious bedrooms and a bright, open living area, perfect for everyday family living. The fully developed 2 bedroom basement provides additional space for extended family or guests. Situated on a generous 4,400+ sqft lot, this home is ideally located close to schools, shopping, parks, and public transportation, making it a convenient choice for families. With its functional layout, prime location, and versatile basement, this property is perfect for first-time homebuyers or savvy investors looking for a well cared for home with income potential. Don’t miss out on this fantastic opportunity! More detailsListed by PREP Realty- NAVDEEP BRAR
- PREP REALTY
- 1 (647) 4073400
- Contact by Email
-
151 330 Canterbury Drive SW in Calgary: Canyon Meadows Row/Townhouse for sale : MLS®# A2278820
151 330 Canterbury Drive SW Canyon Meadows Calgary T2W 1H6 OPEN HOUSE: Jan 31, 202601:00 PM - 04:00 PM MSTOpen House on Saturday, January 31, 2026 1:00PM - 4:00PM$344,900Residential- Status:
- Active
- MLS® Num:
- A2278820
- Bedrooms:
- 2
- Bathrooms:
- 2
- Floor Area:
- 1,122 sq. ft.104 m2
OPEN HOUSE JANUARY 31, 2026 FROM 1PM-4PM. Welcome to 151-330 Canterbury Drive SW! This move in ready 2 bedroom, 1.5 bath townhome offers over 1,500 sq ft of fully developed living space, including a finished basement. Recent updates include new carpet, recent paint, resurfaced floors, stainless steel appliances, and modern lighting. The main floor features a bright and open living/dining area. Upstairs you'll find two generously sized bedrooms, including a spacious primary with walk-in closet, and a 4 piece bathroom. The finished basement includes a large family/flex room, laundry, and a home theatre setup—perfect for movie nights. Enjoy low condo fees in a well managed, pet-friendly complex with premium amenities: heated outdoor pool, tennis & basketball courts, and a clubhouse. Unbeatable location walking distance to LRT, Fish Creek Park, schools, shopping, and recreation. An excellent opportunity in one of Calgary’s most desirable SW communities! More detailsListed by PREP Realty- NAVDEEP BRAR
- PREP REALTY
- 1 (647) 4073400
- Contact by Email
Data was last updated January 31, 2026 at 12:05 PM (UTC)
Data is supplied by Pillar 9™ MLS® System. Pillar 9™ is the owner of the copyright in its MLS®System. Data is deemed reliable but is not guaranteed accurate by Pillar 9™.
The trademarks MLS®, Multiple Listing Service® and the associated logos are owned by The Canadian Real Estate Association (CREA) and identify the quality of services provided by real estate professionals who are members of CREA. Used under license.
Navdeep Brar
Prep Realty
Location
#1201, 3730 - 108 Avenue NE
Calgary, AB, T3N 1V9
